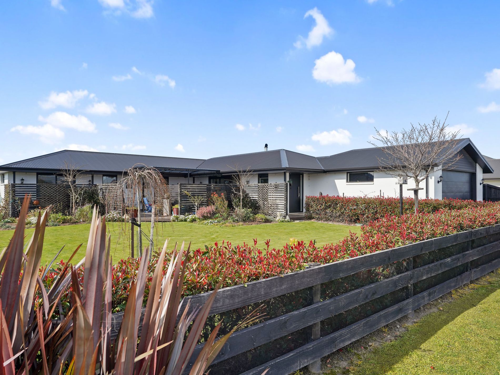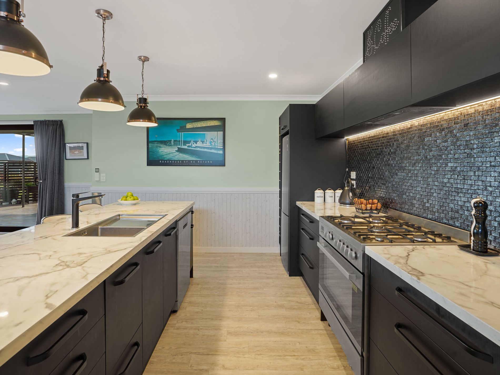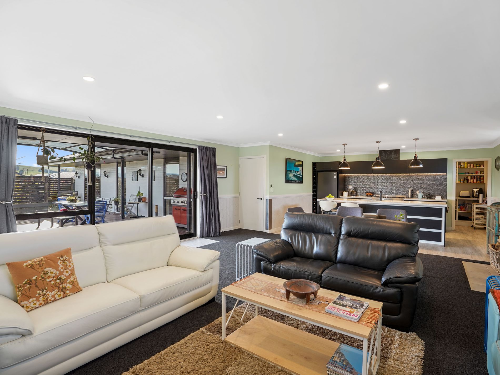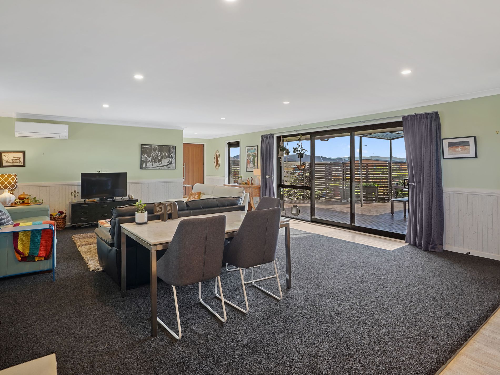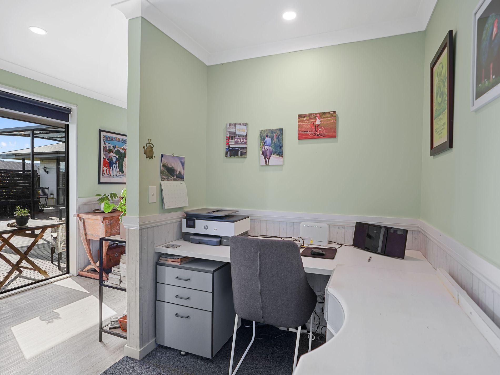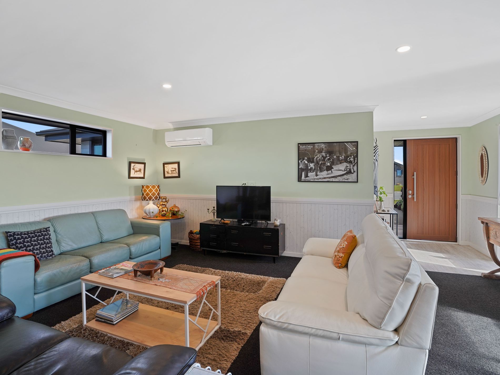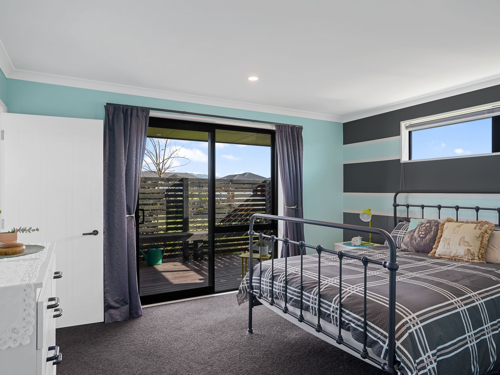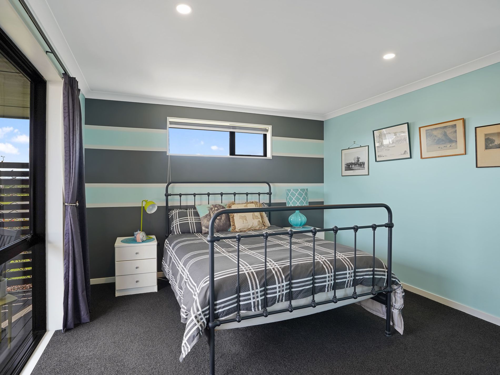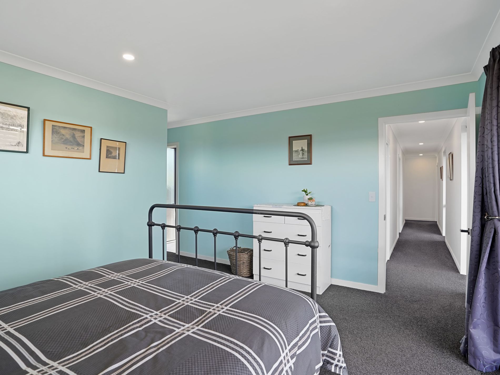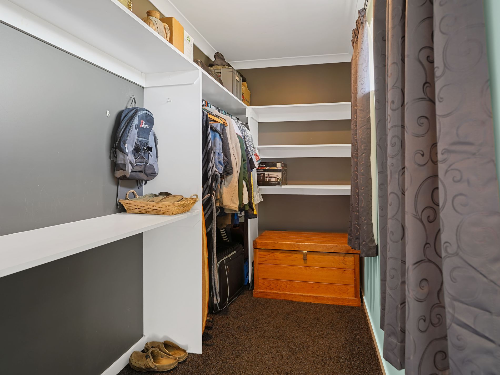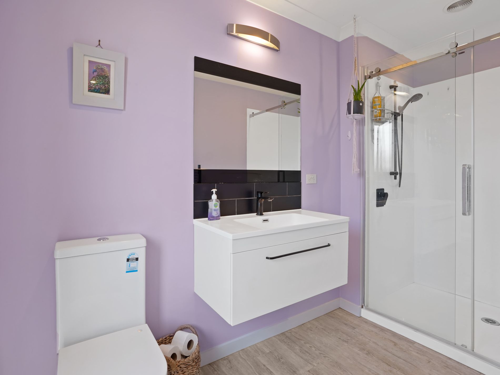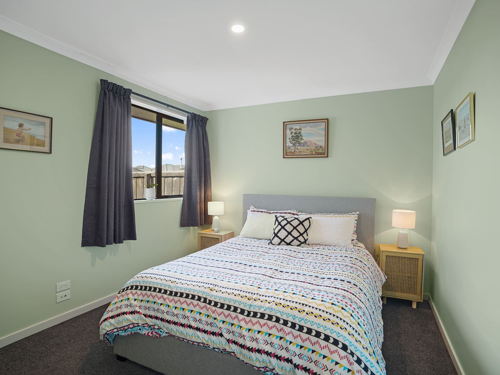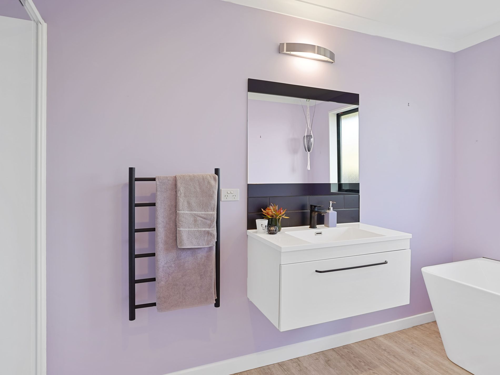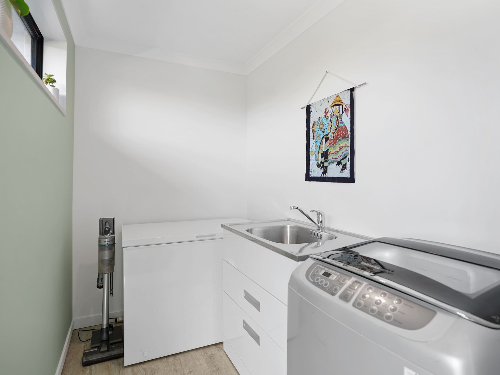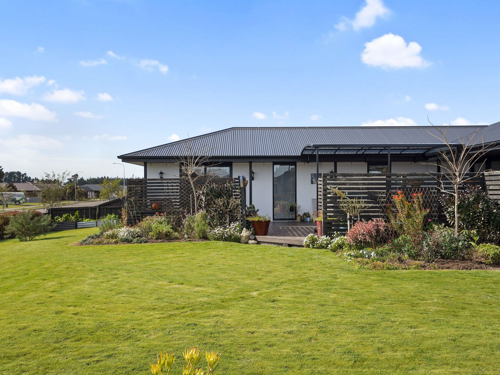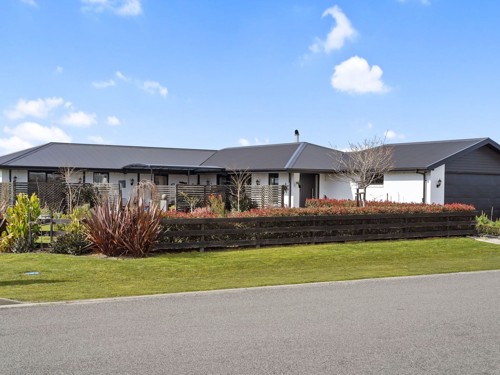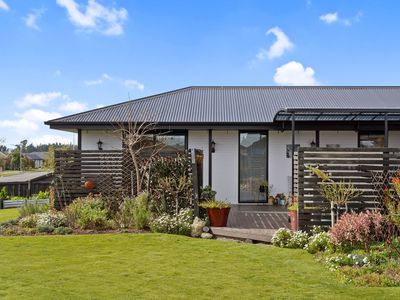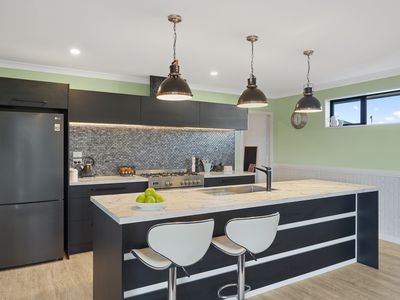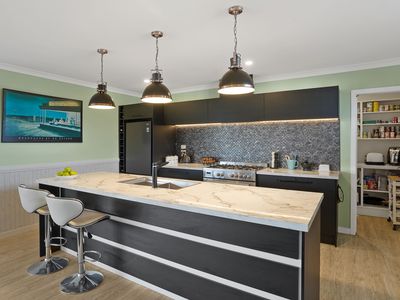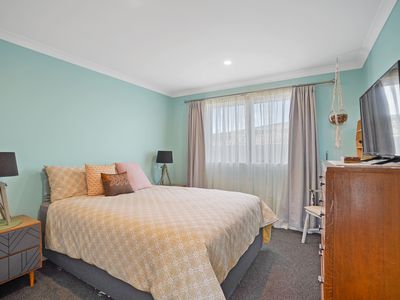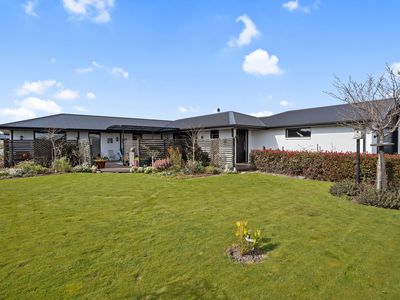With an obvious price of $760,000, the door is open for you to enjoy this spacious and inviting family home that offers so much more value for money than any other nearby. As fate would have it, our owners have secured another dream home close to family down south. Enquire via email or call today. Other agency work-ins are always welcomed.
--
Architecturally designed and concisely constructed for this specific site in 2018, this immaculately presented home has recently been further enhanced inside and out. Additions such as the impressive Archgola, which effortlessly extends your everyday living outdoors and sets the scene for the most magical afternoon BBQ's. From the outset, you'll appreciate the generous 800 sqm (approx.) freehold section in this sought-after Oakfields neighbourhood. Walking to the front door, you'll be greeted with established lush landscaping, contemporary cladding, and a sleek colour scheme. Inside the home, there's immediate satisfaction with the chef's designer kitchen with a walk-in pantry commanding your attention, whilst the quality Masport woodburner delivers comfort. The vibrant three-bedroom, two-bathroom floor plan is also very well considered. Further complimenting the home is a large family bathroom with a separate bath, master's ensuite, and a spacious master walk-in wardrobe. An internal double garage and additional off-street parking allow easy access after retiring from work or to the golf course nearby. If outdoor pursuits are your thing, then this location is for you. Many walking and biking tracks are on your doorstep, the beach is within reach, and the Amberley country village community and wineries are a stone's throw away.
Why wait to build a lesser home? Enquire via email and secure the keys today.
Please refer to our Passing Over of Information Statement on our website, www.calderandco.nz. Calder & Co Residential Powered by Agent X Licensed Agent REAA 2008.
Features
- Deck
- Outdoor Entertainment Area
- Remote Garage
- Secure Parking
- Shed
- Alarm System
- Built-in Wardrobes
- Dishwasher

