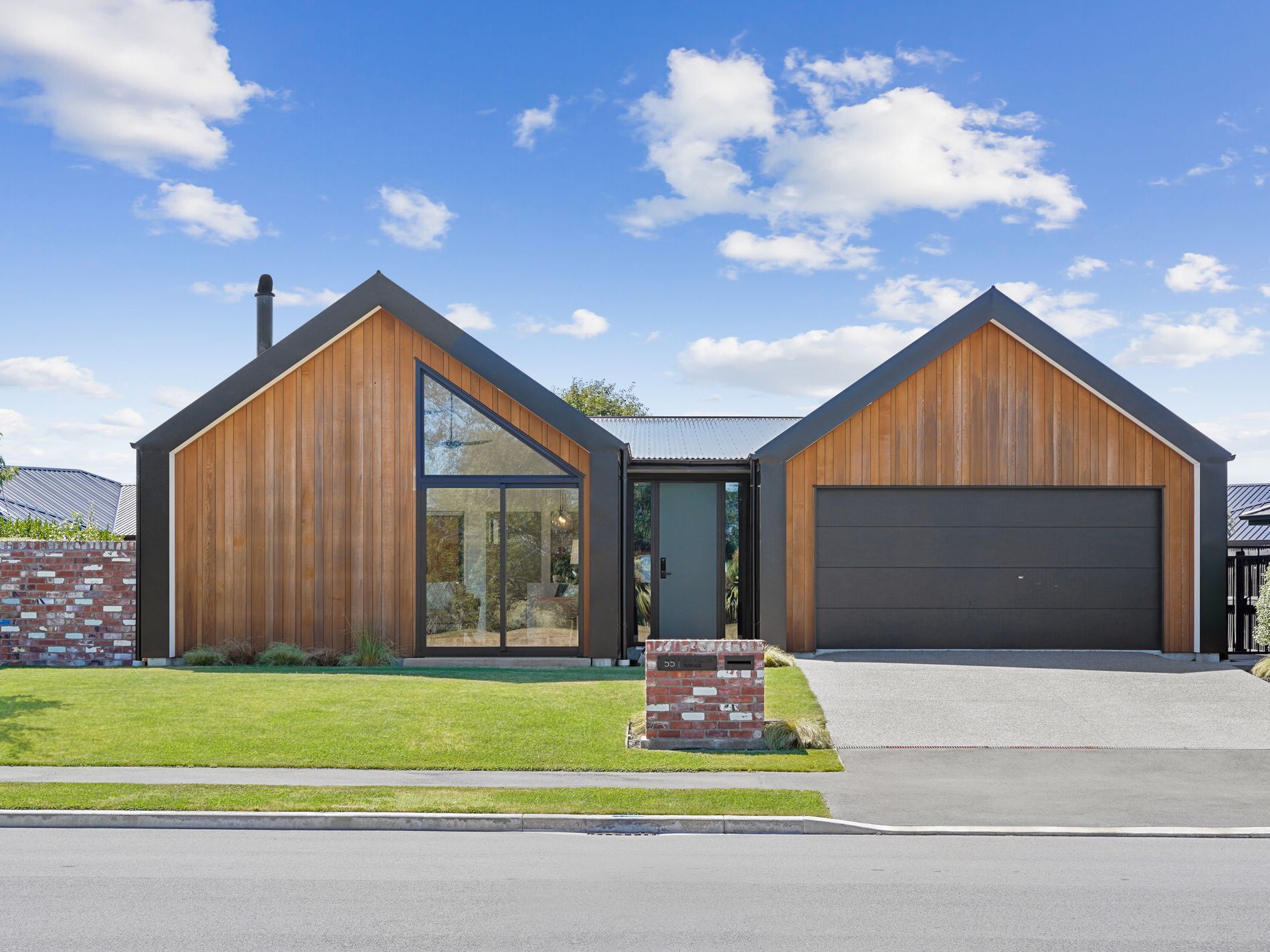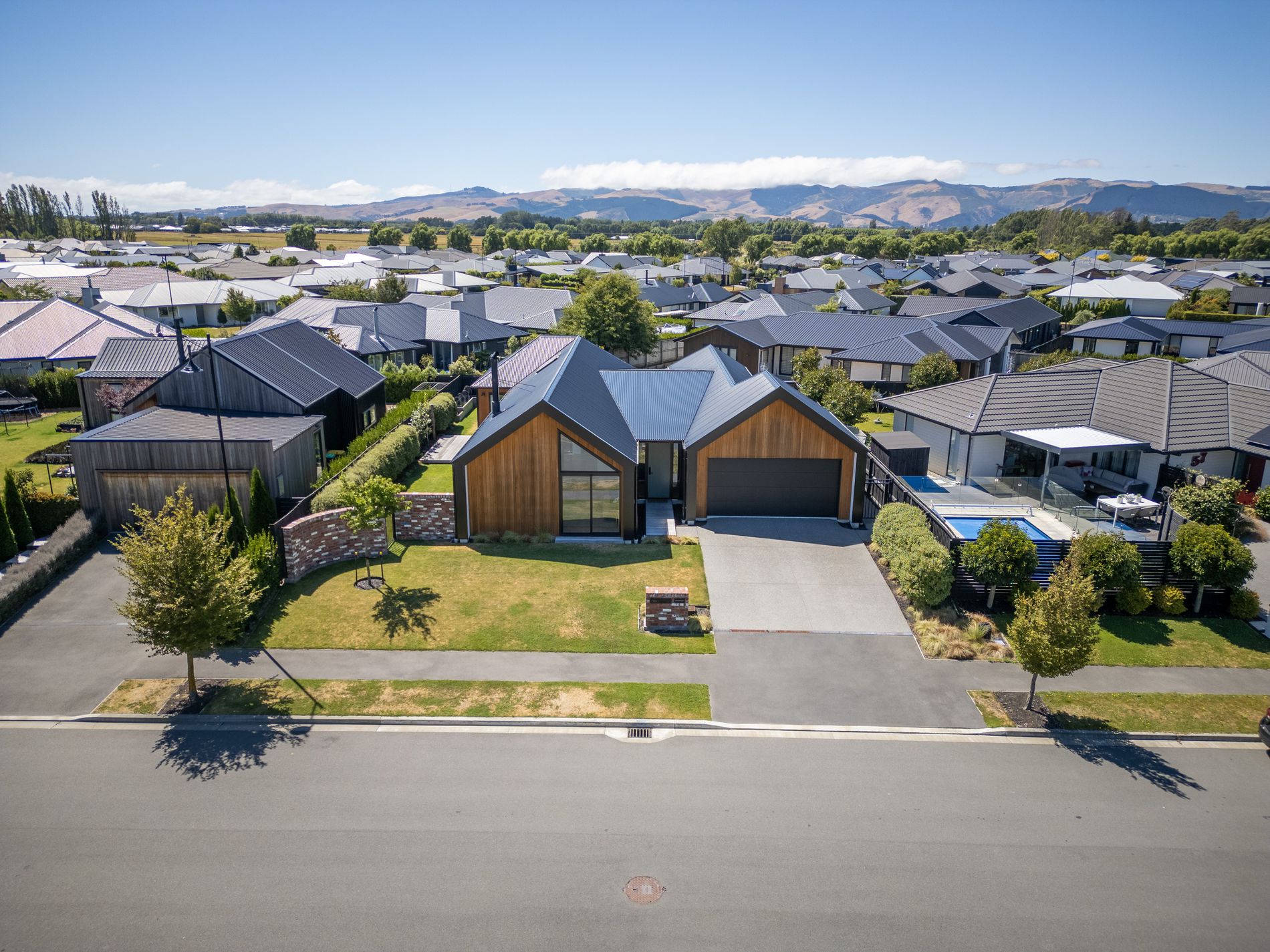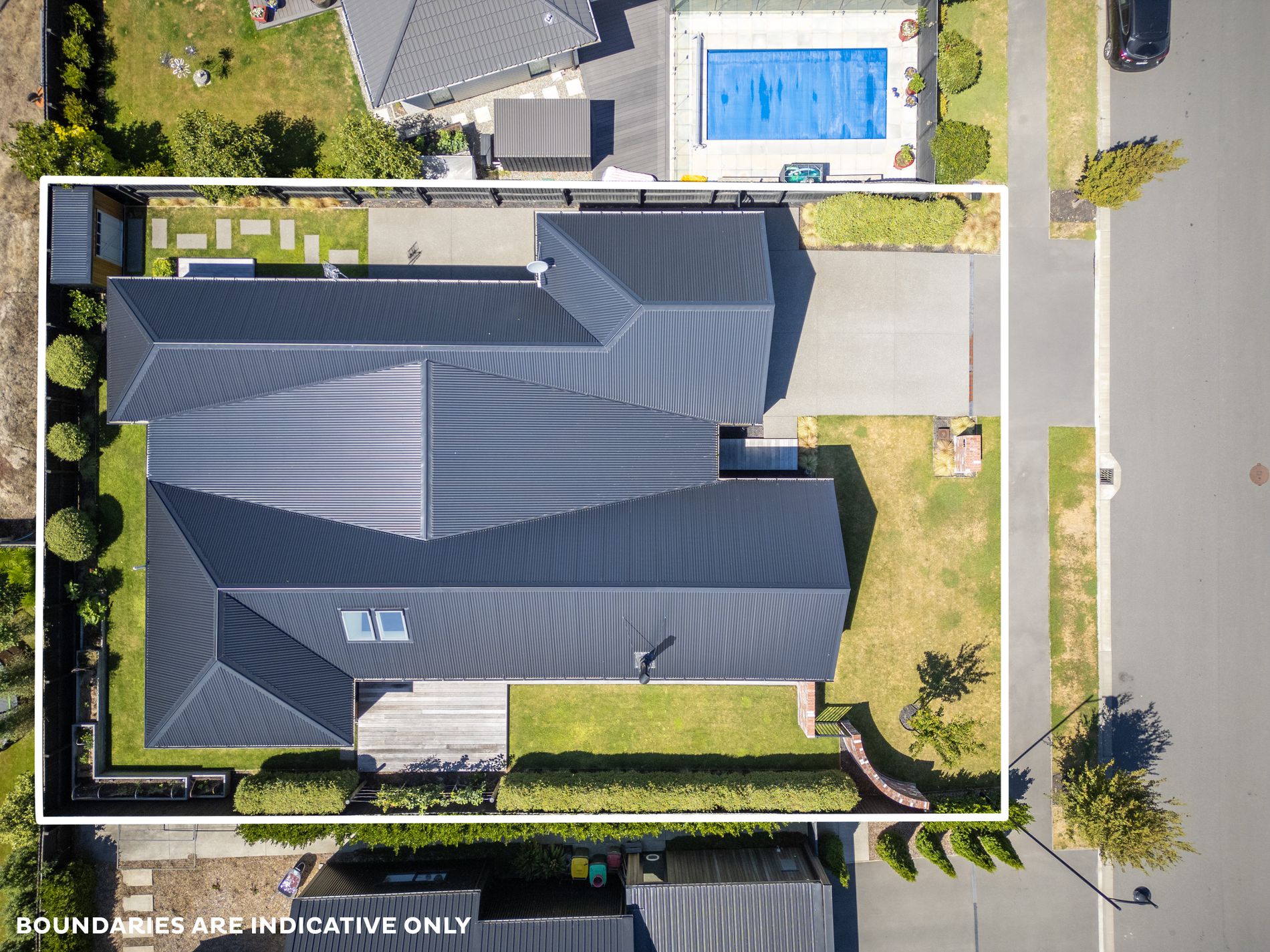Positioned proudly in one of Lincoln’s most sought-after reserve side locations, this four-bedroom residence reveals architectural refinement and property poise to attract considerable attention.
An uncompromising approach to quality is showcased throughout the home, with polished concrete flooring, and a ducted heating system, accompanied by a low-emissions log burner, all nestled under a breathtaking cathedral ceiling giving a great sense of spaciousness throughout the home. For further convenience, a re-imagined door desk study nook offers a separate workspace retreat outside of the living quarters. All four double bedrooms offer a great sense of space, accompanied by generously sized built-in wardrobes. Anchored by a family bathroom with a separate shower and bath, above underfloor heating, alongside elegant appointments. The master bedroom is another sublime retreat, offering seamless deck access, an elegantly presented en suite with underfloor heating, and a spacious walk-in wardrobe.
Thoughtfully positional storage is expansive throughout the home, emphasizing convenience with the internal access drive-through double garage being fully lined and containing a workbench space and attic access. While a full-size separate laundry is on offer with ample storage and external access.
Excellent zoning is another draw card, with Lincoln primary, Ararira Springs primary, and Lincoln High School enhanced by proximity to the rail trail, neighboring reserve outlook, and walks along the Liffey steams, all a short distance away, perfect for recreation and relaxation.
Calder & Co Residential Powered by Agent X Licensed Agent REAA 2008. Please be aware that this information may have been sourced from Core Logic/Land Information New Zealand/Local Council, and we may not have been able to verify the accuracy of the same. Refer to our Passing Over of Information Statement at www.calderandco.nz
Features
- Ducted Cooling
- Ducted Heating
- Open Fireplace
- Deck
- Fully Fenced
- Outdoor Entertainment Area
- Remote Garage
- Secure Parking
- Alarm System
- Broadband Internet Available
- Built-in Wardrobes
- Dishwasher
- Ducted Vacuum System
- Study
- Workshop






