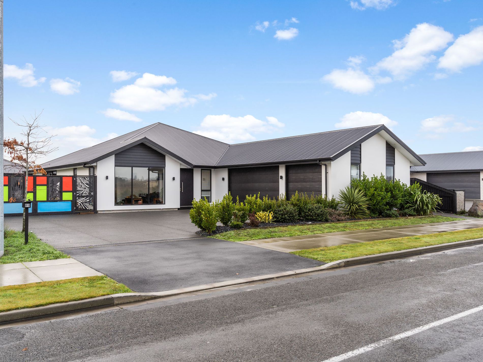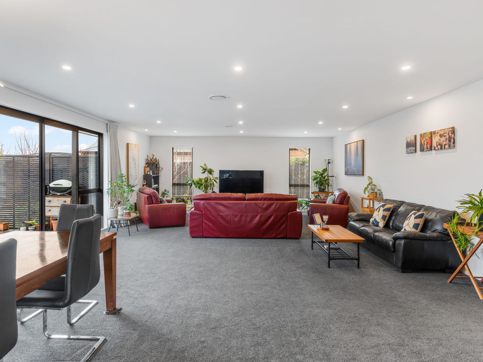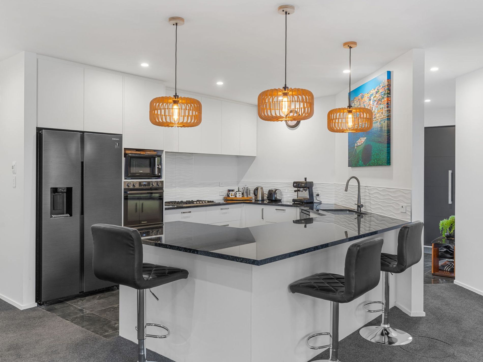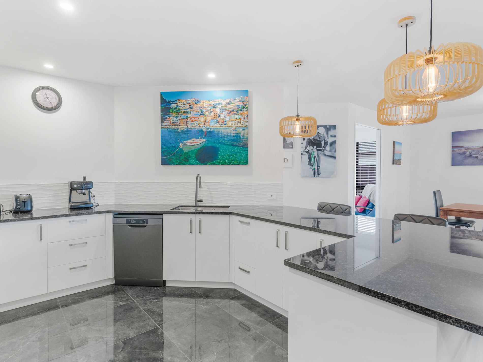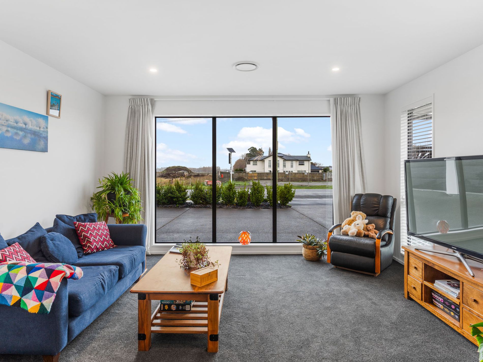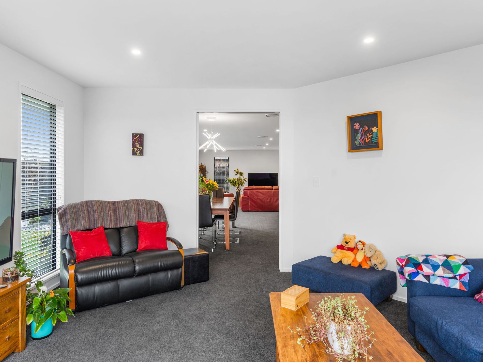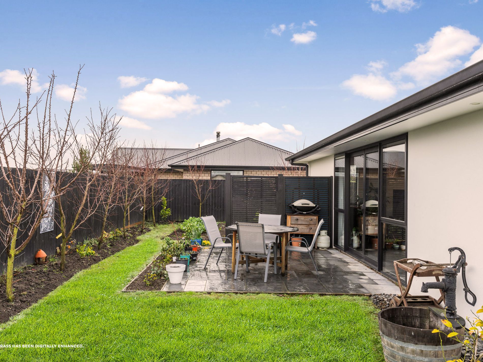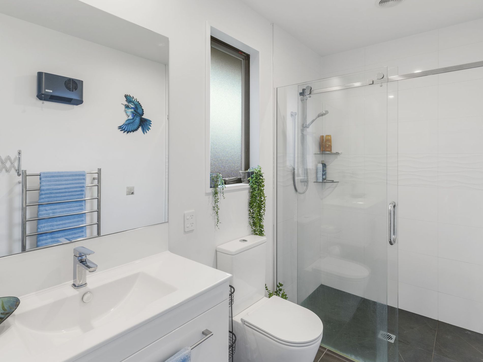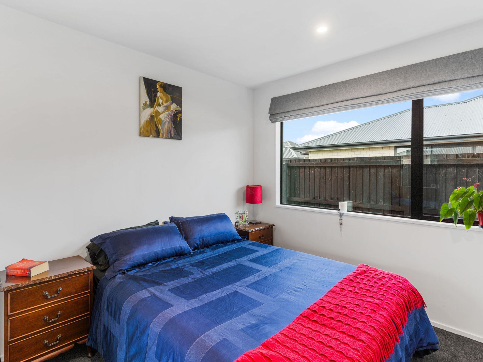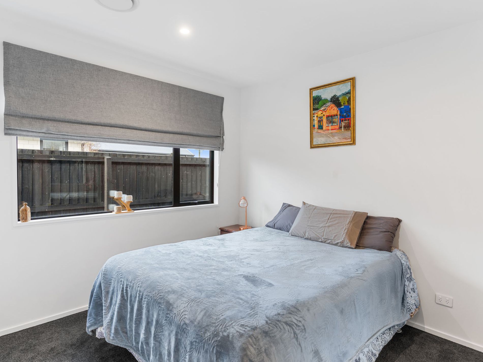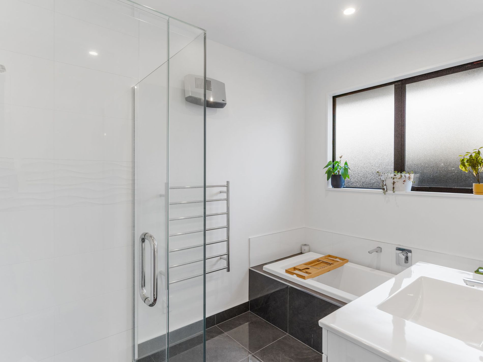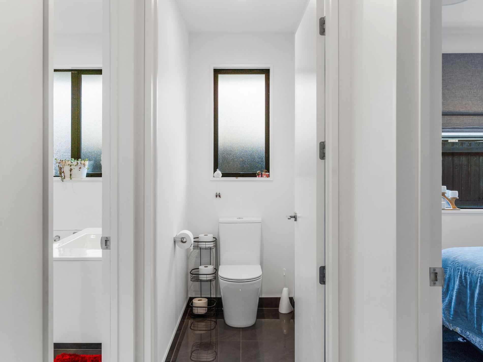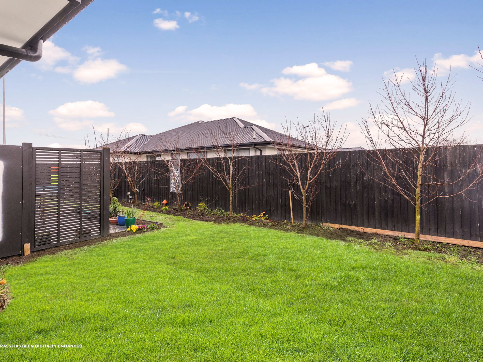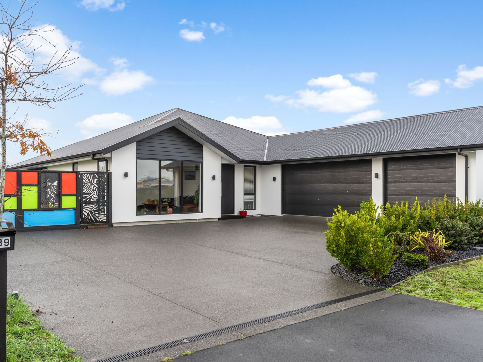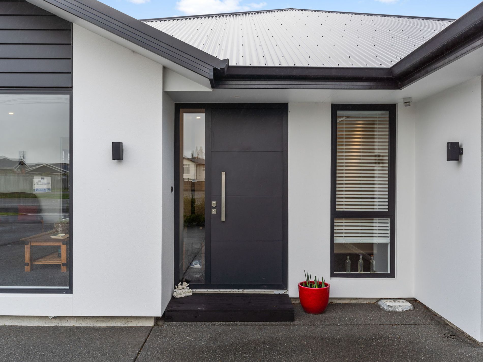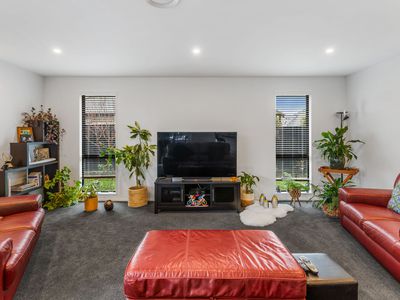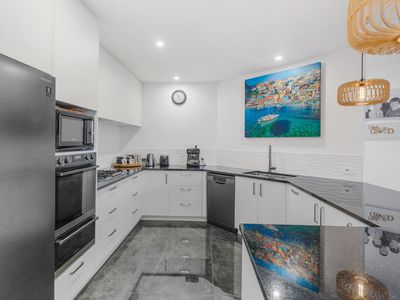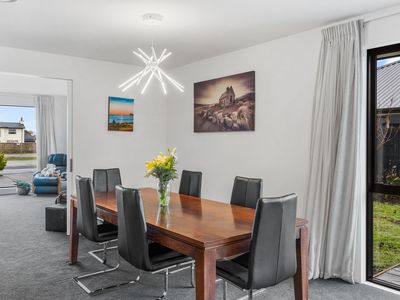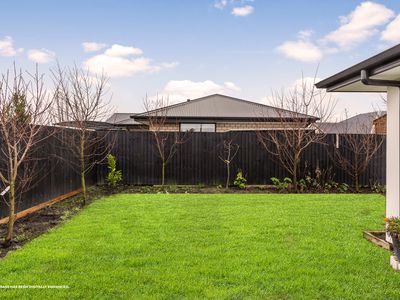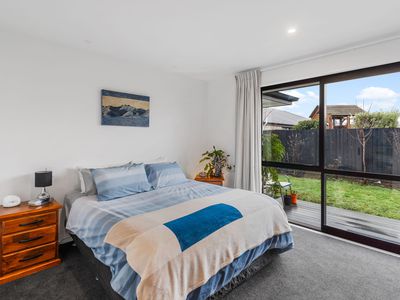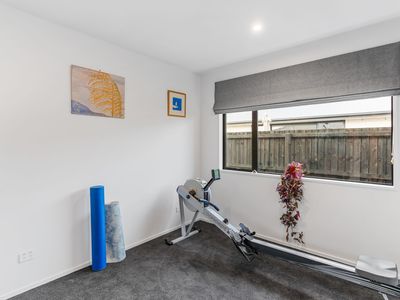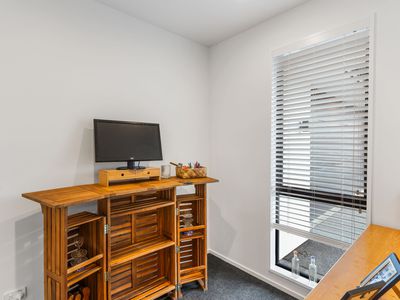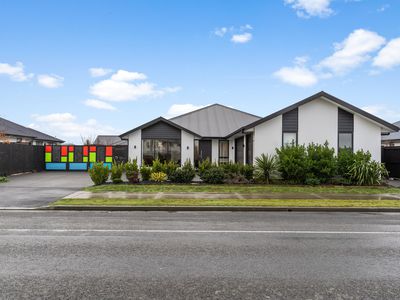Open home this weekend: Sunday 12.30pm - 1.00pm.
Introducing a 2020 masterpiece, this expansive 265 sqm (approx) family home prioritizes space and family living - further enhanced with an oversized internal access triple-car garage, along with abundant onsite parking. Step inside to discover a warm and inviting atmosphere thanks to the underfloor heating and a ducted heat pump system.
Upon entering, you'll be greeted by a thoughtfully designed open living area, perfect for the entire family. The generously proportioned kitchen boasts high-end features like top-tier appliances with gas hob, stone benchtops, and an abundance of storage. The adjoining media room seamlessly blends with the living and dining space, basking in natural light for a vibrant and connected living experience. This spacious sanctuary offers four double bedrooms with ample built-in storage, complemented by two pristine bathrooms, a separate toilet, and a dedicated office space. The master bedroom indulges with a walk-in wardrobe and a private ensuite.
The home extends its embrace to the 704 sqm section (approx), with wide sliding doors leading to a patio and vegetable gardens surrounded by fruit trees. Nestled in a sought-after neighborhood, residents can enjoy leisurely strolls to Liffey Springs reserve, a local supermarket, and a variety of eateries and cafes. With zoning for Lincoln Primary and Lincoln High School, this location offers convenience and excellence in education to discerning families.
Calder & Co Residential Powered by Agent X Licensed Agent REAA 2008. This information may have been sourced from Core Logic/Land Information New Zealand/Local Council, and we may not have been able to verify its accuracy. Refer to our Passing Over of Information Statement at http://www.calderandco.nz. Several outdoor images have been digitally enhanced.
Features
- Ducted Heating
- Fully Fenced
- Outdoor Entertainment Area
- Remote Garage
- Secure Parking
- Broadband Internet Available
- Built-in Wardrobes
- Dishwasher
- Study

