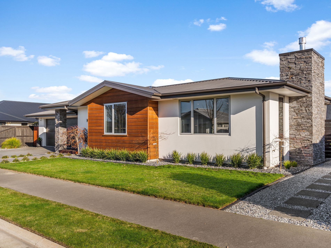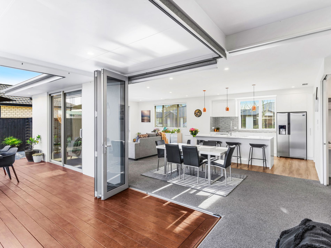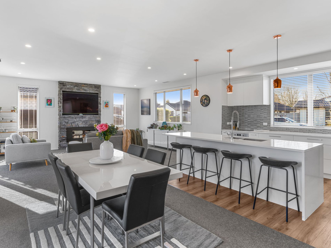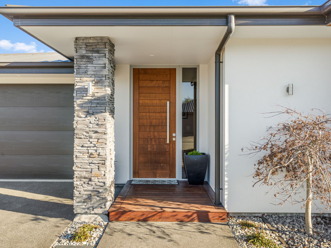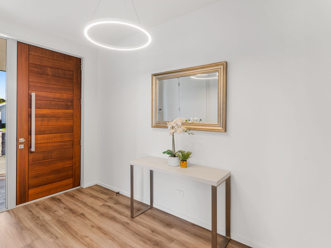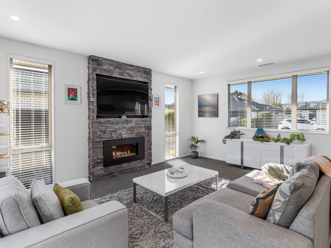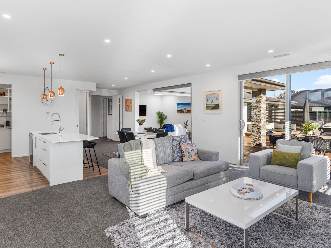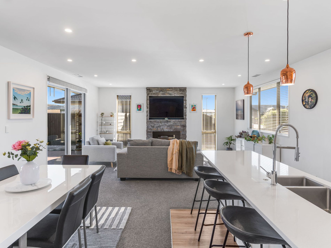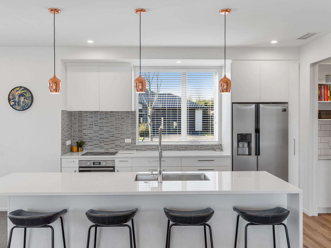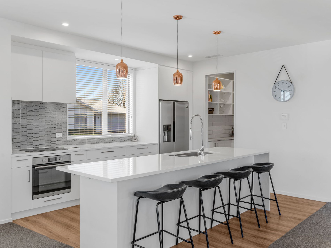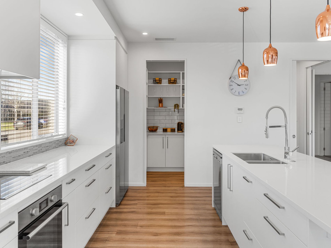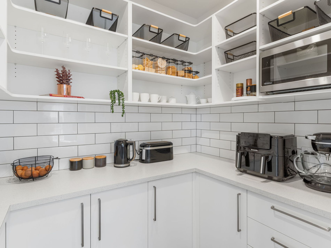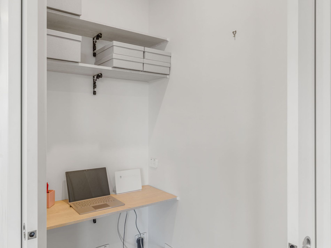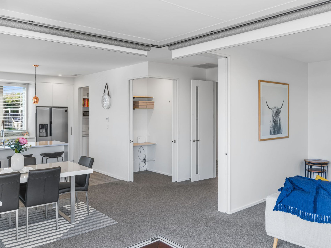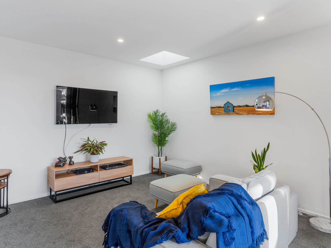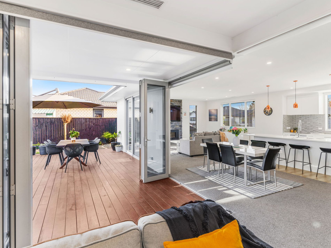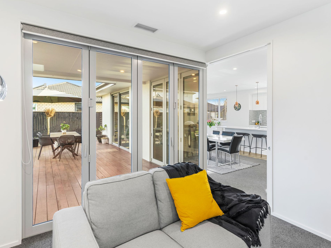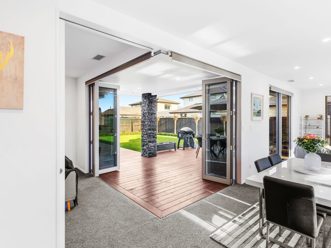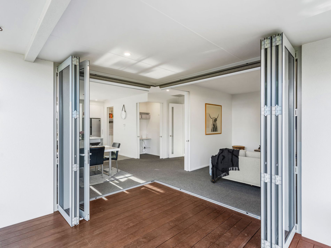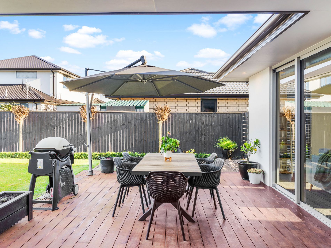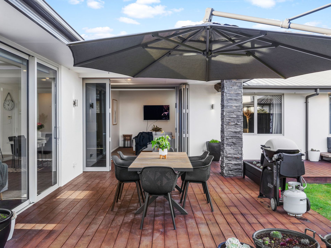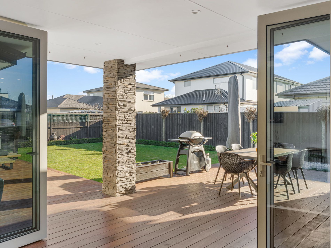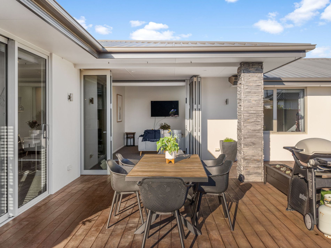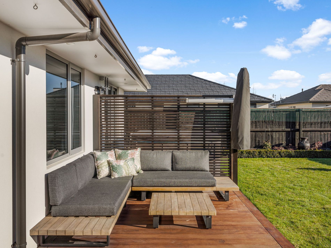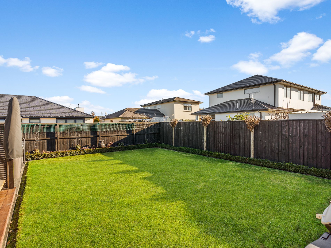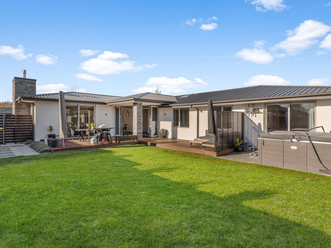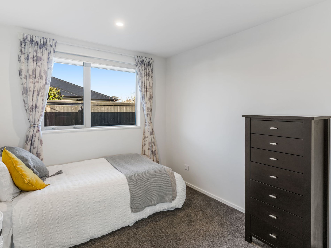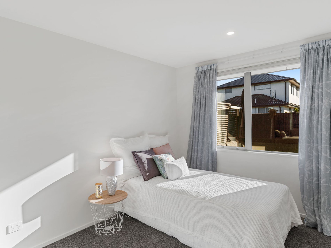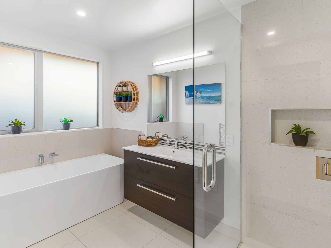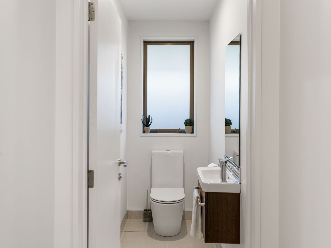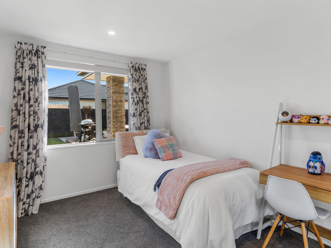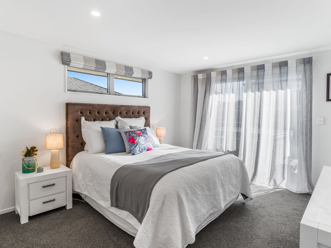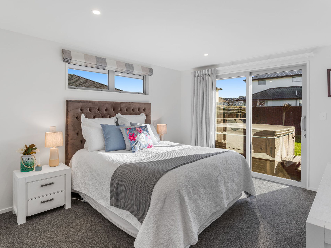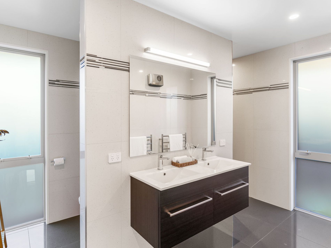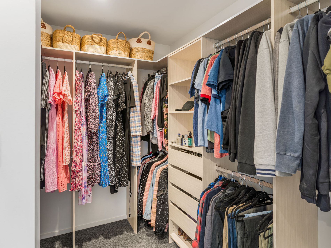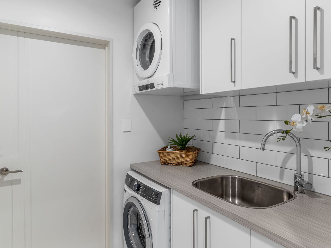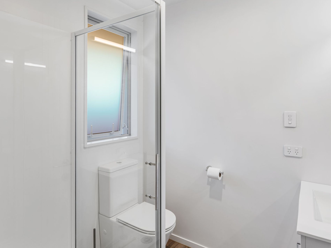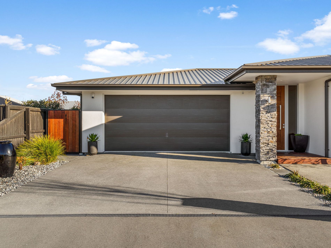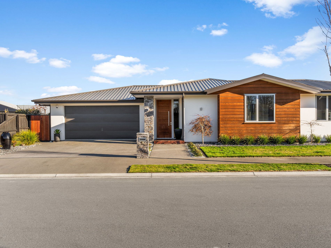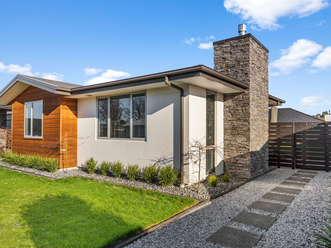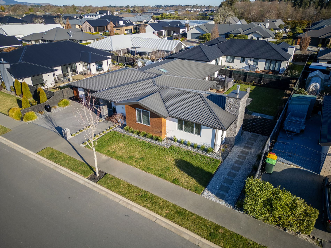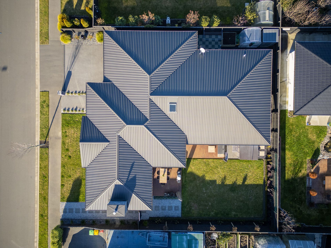SOLD 30/08. OPEN HOME CANCELED
The pinnacle of designer sophistication has reached this meticulously curated residence that resides within the ever-popular Prebbleton Woods community.
With an uncompromising approach to quality, the central entertainment and living areas are anchored by a statement schist gas fireplace with recessed TV, and full-height wrap-around bi-fold sliding doors, creating seamless indoor-outdoor flow, with the ability to enjoy alfresco living. Further uniting expansive family spaces, the formal lounge offers an additional space to unwind, with seamless deck access, and a featured skylight.
All four double bedrooms offer a great sense of space, accompanied by generously sized built-in wardrobes, and anchored by a family bathroom offering a separate bath, shower, and underfloor heating, alongside elegant appointments.
The master bedroom wing is a sublime retreat, offering direct patio access to the spa, and north-west facing yard. Whilst featuring an elegantly presented ensuite with underfloor heating, and a spacious walk-in wardrobe. Every practical aspect has been addressed, with a 238 sqm (approx) floor plan, also encompassing a separate study nook, a fully integrated heat pump system, an internal access double garage, containing its very own mud room, and a comprehensive walk-through laundry completing the package.
Homes of this calibre very rarely come to the market in the Prebbleton Woods and stands poise to attract considerable attention.
Calder & Co Residential Powered by Agent X Licensed Agent REAA 2008. Please be aware that this information may have been sourced from Core Logic/Land Information New Zealand/Local Council, and we may not have been able to verify the accuracy of the same. Refer to our Passing Over of Information Statement at www.calderandco.nz
Features
- Ducted Cooling
- Ducted Heating
- Gas Heating
- Deck
- Fully Fenced
- Outdoor Entertainment Area
- Outside Spa
- Remote Garage
- Secure Parking
- Shed
- Alarm System
- Broadband Internet Available
- Built-in Wardrobes
- Dishwasher
- Floorboards

