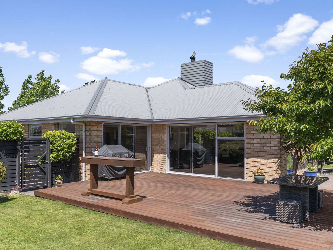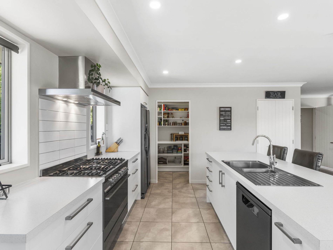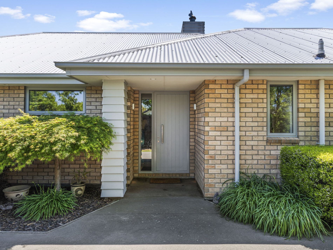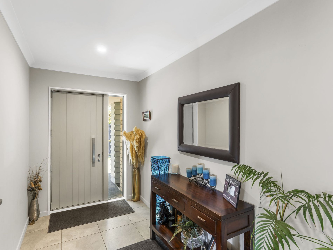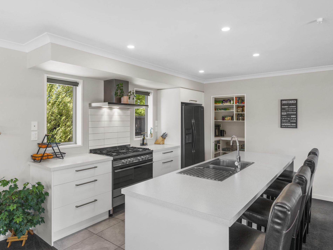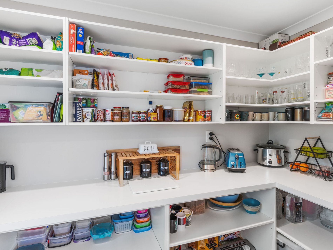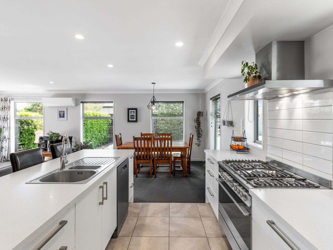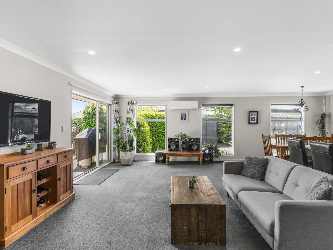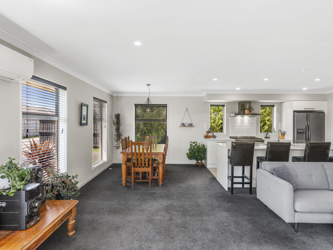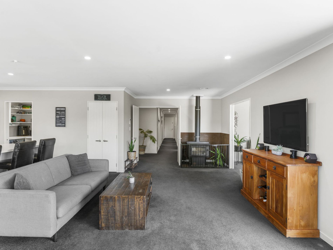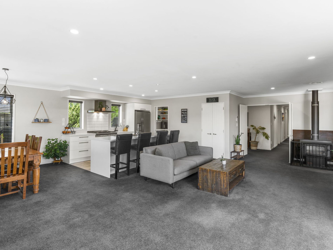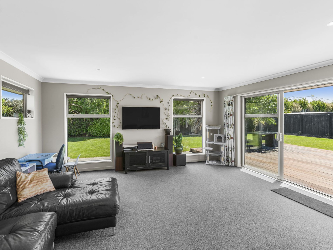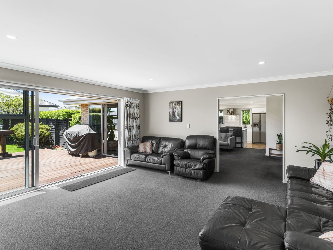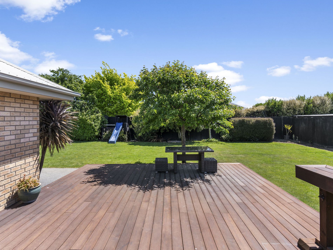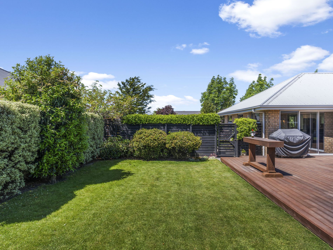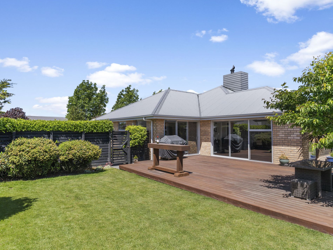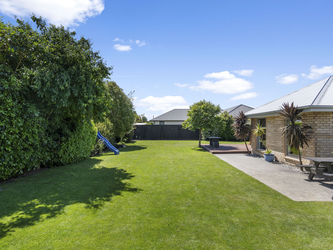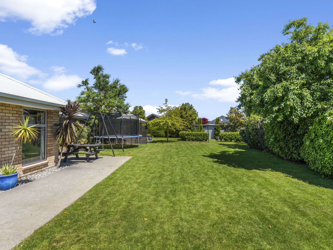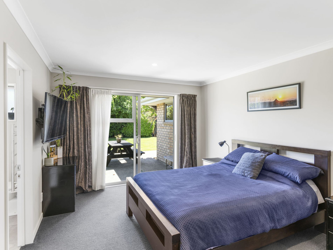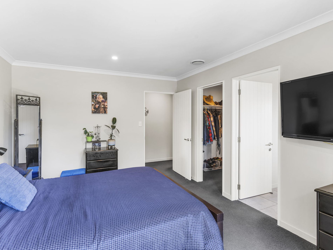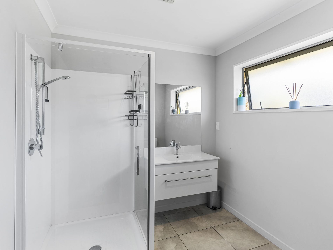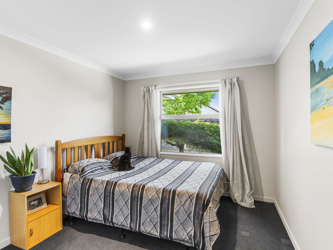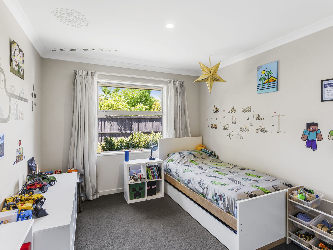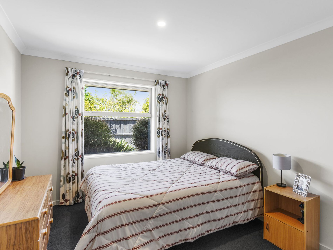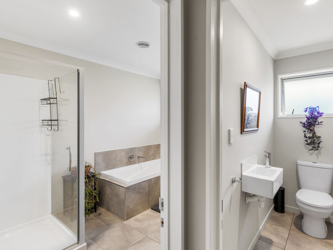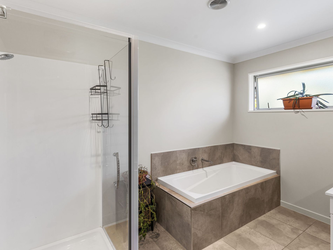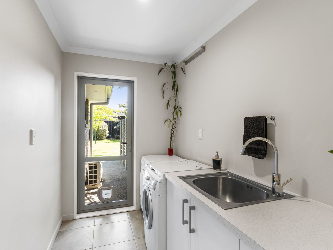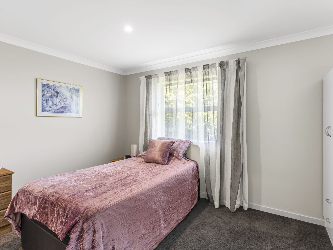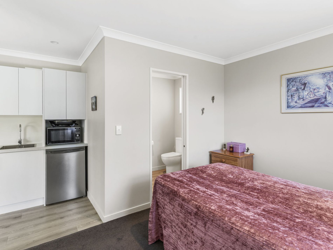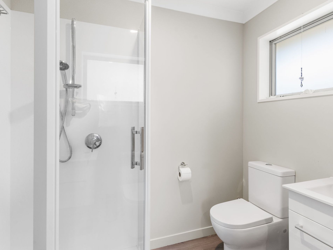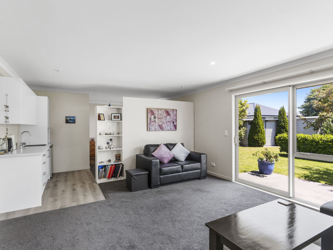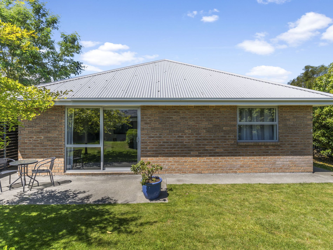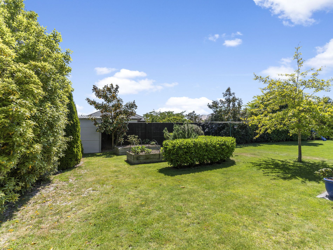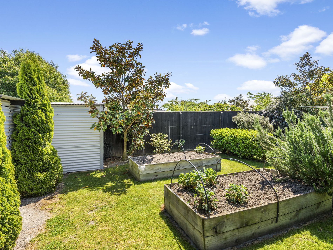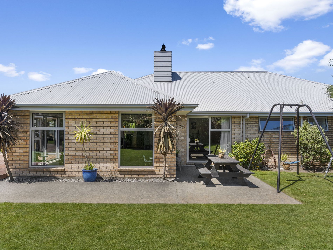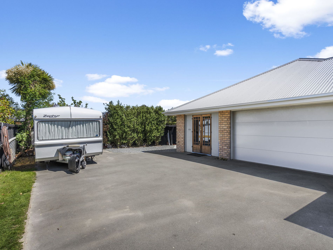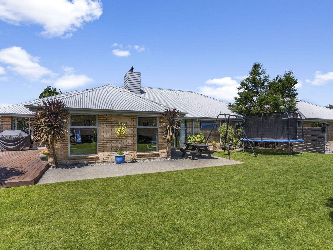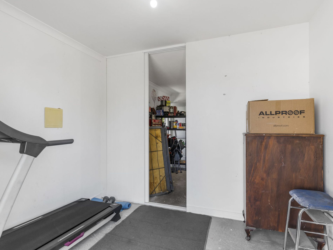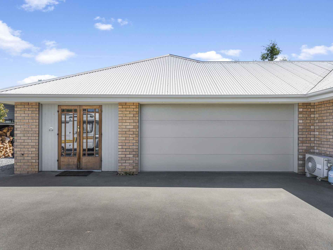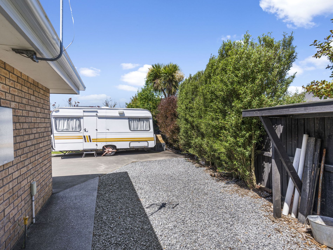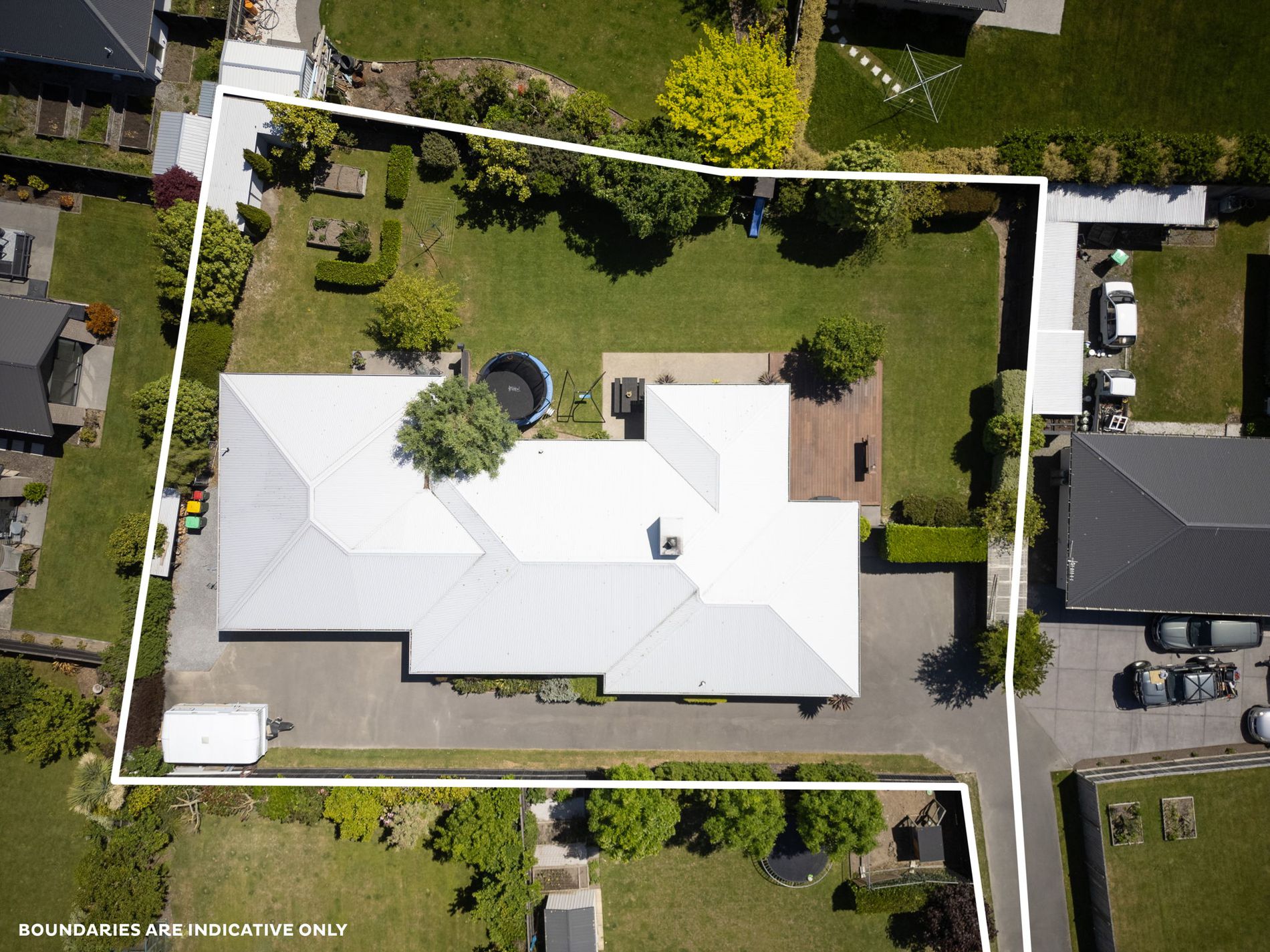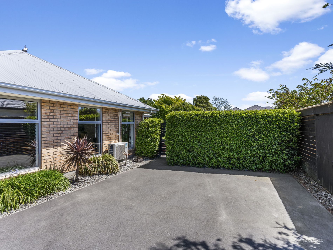Nestled down a private, secure back section, this expansive home offers the perfect family package in the ever-sought-after West Melton subdivision of Preston Downs.
Positioned in a leading location, this family residence reflects modern design cues, that seamlessly align with the flow of family life. Emerging as the vocal point is the open plan living and dining area, where a meticulously crafted kitchen featuring an expansive island bench, butler’s pantry, featured tiling, and pendant lighting sets the tone for expansive sophisticated living.
Adjacent to this hub, is a separate, more intimate formal lounge, featuring direct deck access to the north-facing yards and effortlessly balancing leisure and space. The master bedroom holds a sanctuary status with its walk-in wardrobe, ensuite, and patio access. A well-appointed family bathroom assists the remaining 3 double bedrooms and a fifth bedroom can be enjoyed with its own bathroom and living area via the south wing of the home with preferential positioning to the yard.
Sliding doors reveal a sun-drenched deck, while the expansive lawn beyond offers the perfect family-sized canvas that’s easily shaped to suit your vision.
Attention to comfort is evident throughout, with a wood burner, heat transfer system, three heat pumps, and double-glazing ensuring climate comfort year-round.
Practicality is also prioritized by a guest toilet, a separate laundry, ample storage options, and an internal access double garage with altered triple gar garaging converted into a hobbies room or potential for a home gym or small business.
Located in the every-desirable subdivision of Preston Downs, this home is just moments from the heart of West Melton, whilst boosting the enjoyment of surrounding amenities including local parks, playgrounds, multiple schooling options, and eateries, making it an exceptional choice for those seeking a family orientated lifestyle with design depth.
This location has been proven to be ever-popular for families and downsizers alike. If you’d like to find out more, please get in touch.
Calder & Co Residential Powered by Agent X (2021) Licensed Agent REAA 2008. Please be aware that any information may have been sourced from PropertySmarts/Core Logic/LINZ/Local Council, and we may not have been able to verify its accuracy. All commuting distances and times are approximate only and have relied on Google Maps at the time of listing. Refer to our Passing Over of Information Statement at www.calderandco.nz
Features
- Air Conditioning
- Open Fireplace
- Deck
- Fully Fenced
- Outdoor Entertainment Area
- Remote Garage
- Shed
- Broadband Internet Available
- Built-in Wardrobes
- Dishwasher
- Workshop

