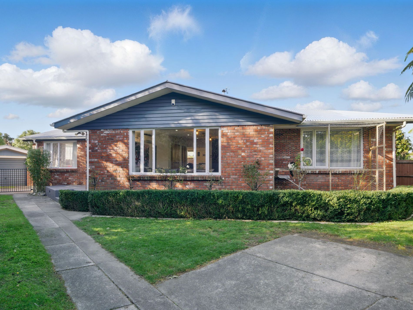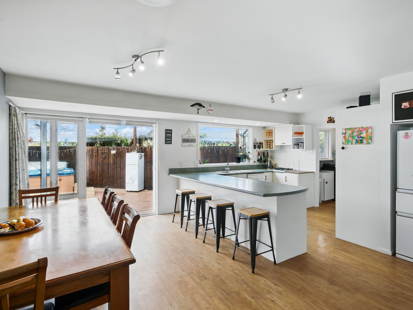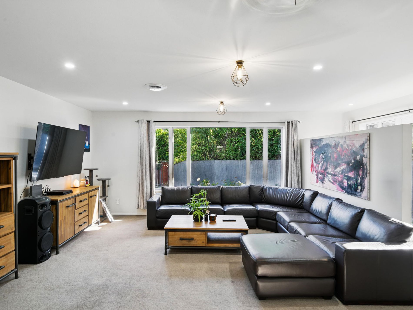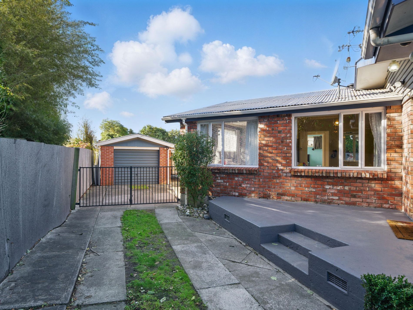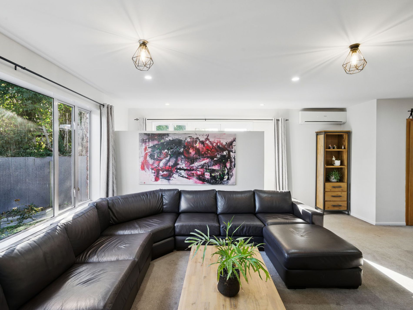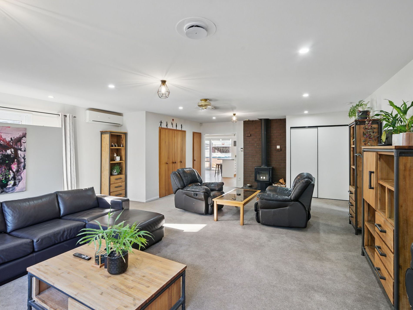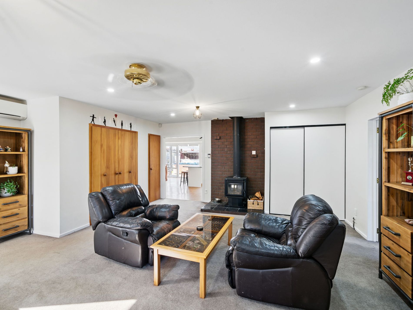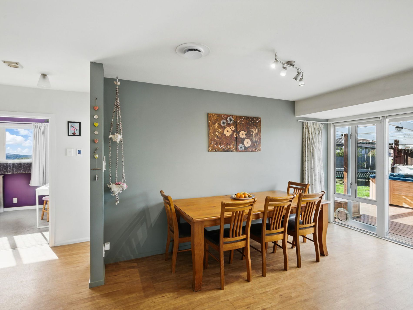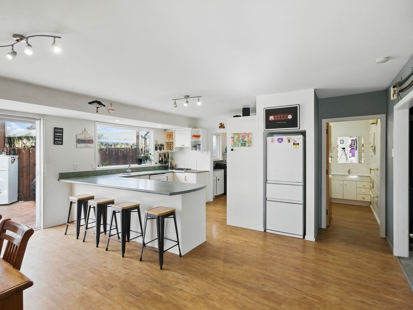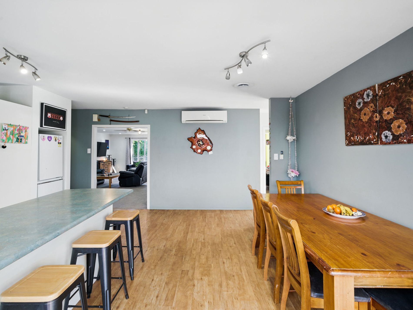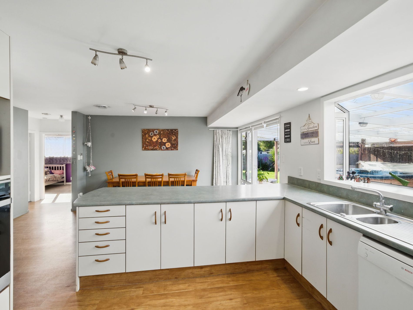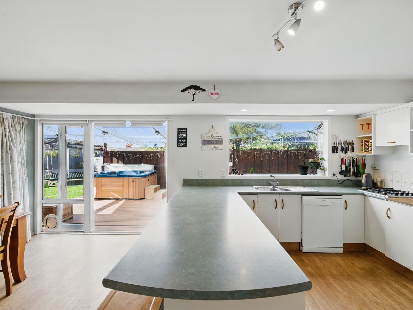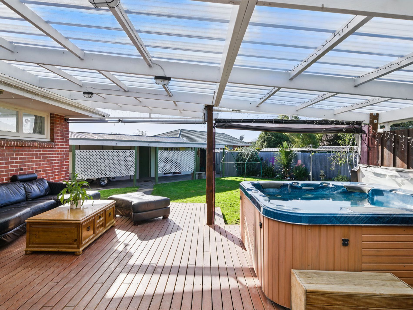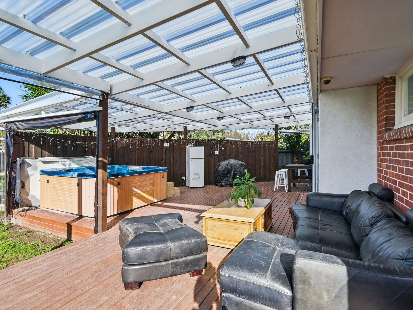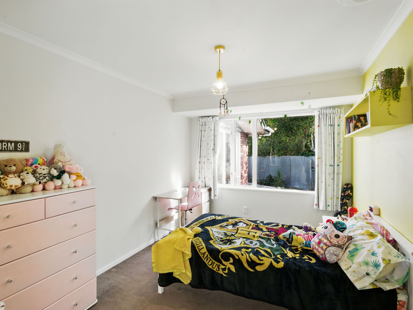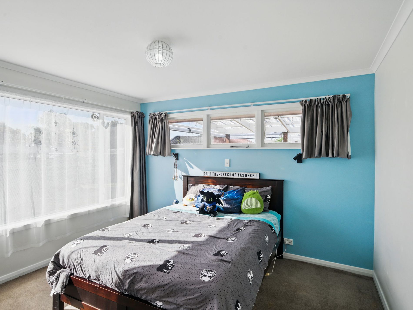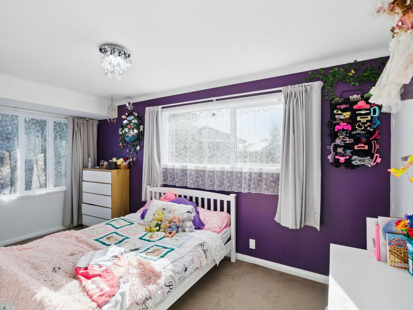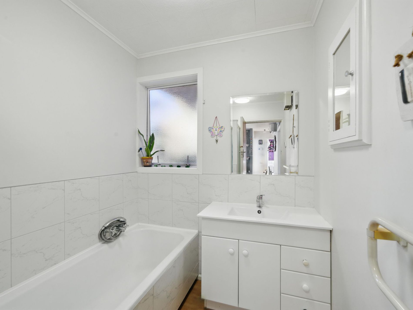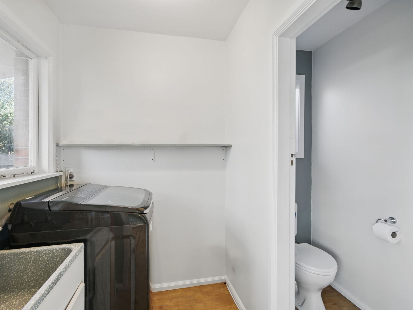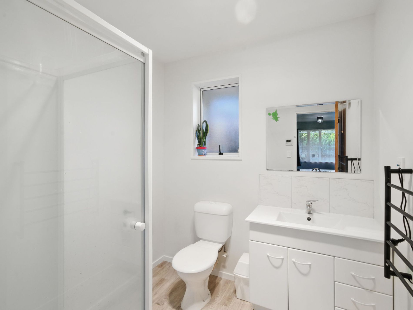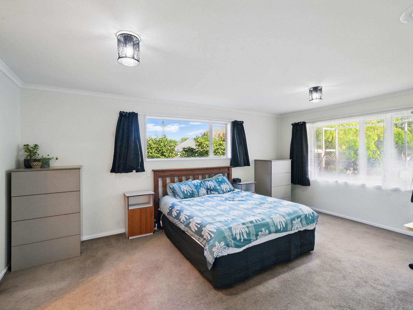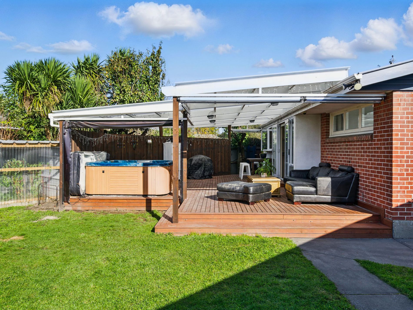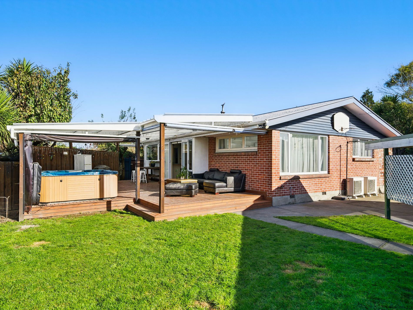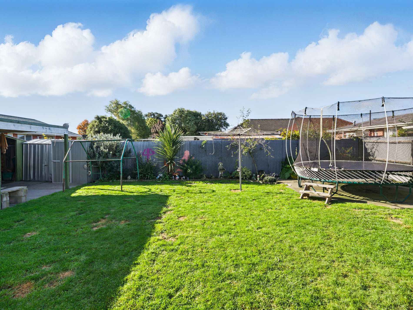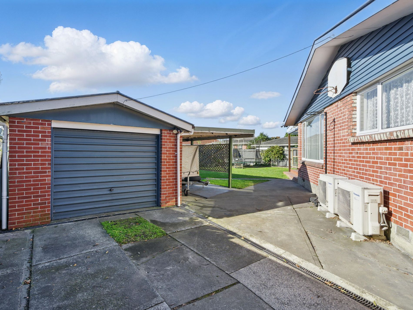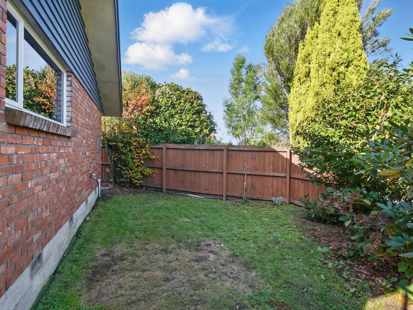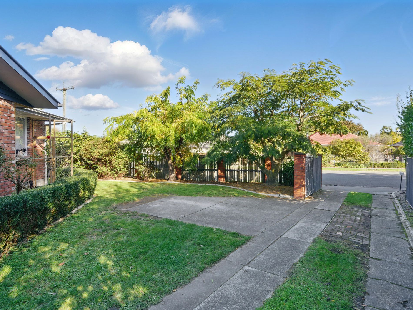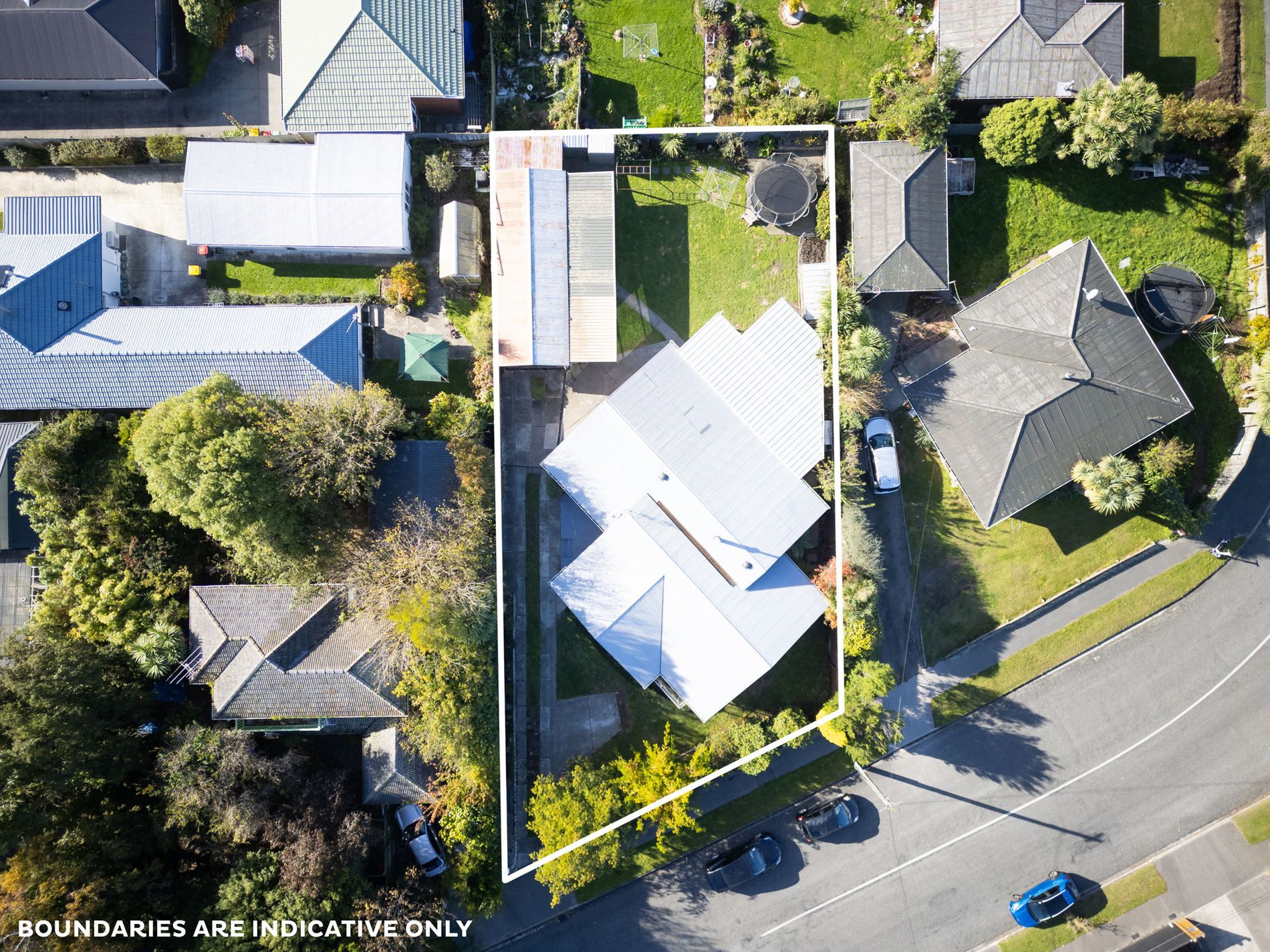Here lies the opportunity to secure 804 sqm (more or less) of sun-soaked family living, offering a contemporary take on classic brick surrounded by all the ideal lifestyle convenience you’d expect in the heart of Papanui.
Covering 168 sqm (more or less) over a streamlined single level, the four-bedroom layout is well supported by two updated bathrooms, with the master possessing the enhanced comforts of a walk-in wardrobe and an ensuite.
Seamlessly combining comfort and convenience, the open plan living area features a generously sized fire, heat transfer system, and 2 heat pumps, complemented by an expansive kitchen that showcases ample space, light, and opportunity. Leading through the dining area to the generously sized outdoor entertainment area, creating seamless flow for modern living and entertaining.
Showcasing a fluid connection to the outdoors, the living domain extends out to a spacious deck framed by grounds that offer ample space, minimal upkeep, and maximum privacy.
Finalised by a separate garage, a sleep out, double glazing, and ample onsite parking space, this property achieves form and function on all fronts.
Situated a stroll from Bishopdale Park, whilst being a short trip to the vast array of amenities of Bishopdale and Northlands, while offering an easy commute to the city centre, making it an attractive option for a diverse pool of buyers.
Offering the ultimate in space and laid-back living, this is a home you’ll want to call your own. Contact Angus Bailey for more information.
Calder & Co Residential Powered by Agent X (2021) Licensed Agent REAA 2008. Please be aware that any information may have been sourced from PropertySmarts/Core Logic/LINZ/Local Council, and we may not have been able to verify its accuracy. Refer to our Passing Over of Information Statement at www.calderandco.nz
Features
- Air Conditioning
- Gas Heating
- Open Fireplace
- Deck
- Fully Fenced
- Outdoor Entertainment Area
- Secure Parking
- Shed
- Alarm System
- Built-in Wardrobes
- Dishwasher

